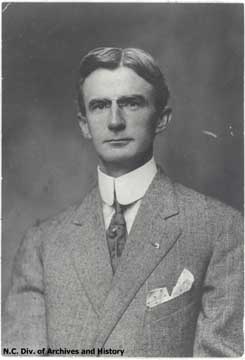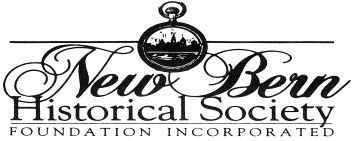|
Title Page |
|
|
|
Plans, Centenary M.E. Church, South |
Photograph, Centenary Methodist Church |
Photograph, View of the Auditorium, Centenary Methodist Church |
|
Photograph, View of the Pulpit Area, Centenary Methodist Church |
Photograph, View of the Auditorium, Centenary Methodist Church |
Photograph, Interior View, Centenary Methodist Church |
|
Photograph, View of the Auditorium from the Pulpit, Centenary Methodist
Church |
|
|
|
Plans, Residence of Mr. L.I. Moore, New Bern, N.C. |
Photograph, Residence of L.I. Moore, New Bern, N.C. |
Photograph, Interior View, L.I. Moore Residence, New Bern, N.C. |
|
Plans, J.A. Jones Residence |
Photograph, Hughes-Jones House, New Bern, N.C |
Photograph, Hughes-Jones House, Front Portico |
|
Plans, Gaston Hotel, Ground Floor |
Plans, Gaston Hotel, Second Floor |
Plans, Gaston Hotel, Third Floor |
|
Photograph, Lobby, Gaston Hotel |
Hotel Dining Room |
Photograph, Second Floor Hall, Gaston Hotel |
|
Plans, Synagogue for Chester B'nai Shalom, New Bern, N.C. |
Plans, Graded School No. 3, First Floor |
|
|
Plans, Citizens Savings Bank, Kinston, N.C. |
Photograph, Citizens Savings Bank, Kinston, N.C. |
Photograph, Citizens Savings Bank, Kinston, NC (second view) |
|
Photograph, National Bank of Kinston |
Plans, Planters Bank Building, Rocky Mount, N.C. |
Photograph, Bank Interior |
|
First Floor Plan, Carteret Co. Court House, Beaufort, NC |
Plan, Second Floor, Carteret County Court House |
Photograph, Carteret County Court House, Beaufort, N.C. |
|
Photograph, Carteret County Court House, Beaufort, N.C., Second View |
Courtroom, Carteret County Court House, ca. 1907. |
|
|
Plans, Jarvis Memorial M.E. Church, Greenville, NC |
Photograph, Jarvis Memorial M.E. Church, Greenville, NC |
|
|
Photograph, Rocky Mount Presbyterian Church |
Photograph, Interior View of Rocky Mount Presbyterian Church |
|
|
Plan, First Church Christ Scientist, New Bern, NC |
Photograph, First Church Christ Scientist, New Bern, NC |
Photograph, Portico, First Church Christ Scientist, New Bern, NC |
|
Plan, First Floor, Graded School Building, Kinston, NC |
Second Floor Plan, Graded School Building, Kinston, NC |
Photograph, Graded School House, Exterior, Kinston, NC |
|
Photograph, Graded School Interior, Kinston, NC |
Photograph, Graded School Interior, Kinston, NC |
|
|
Drawing, Court House at Goldsboro, No. Car. |
First Floor Plan, Court House at Goldsboro, N.C. |
Second Floor Plan, Court House at Goldsboro, N.C. |
|
Drawing, Court House Elevation, front view |
|
|
|
First Floor Plan, Graded School Building, La Grange, NC |
Second Floor Plan, Graded School Building, La Grange, NC |
|
|
Main Floor Plan, Court House, Unknown Location |
Upper Floor Plan, Court House, Unknown Location |
Drawing, Court House Elevation |
|
Plans, Masonic Temple Building, Concord Lodge, Tarboro, NC |
Photograph, Masonic Temple Building, Concord Lodge,
Tarboro, NC |
Plans, House of Mr. A.B. Styron, Aurora, NC |
|
Plans, House of Mr. W.A. Mitchell, New Bern, NC |
Plans, House of Mr. Walter Duffy, New Bern, NC |
Plans, House of Mr. E.H. Meadows, New Bern, NC |
|
Plans, Residence of Mr. W.G. Jones, Kinston, NC |
Photograph, House, Unknown Location |
Photograph, House, Unknown Location, second view |
|
Plans, Residence of Mr. D.T. Edwards, Kinston, NC |
Photograph, Sarahurst, Kinston, NC |
|
|
First Floor Plans, Residence of Dr. Henry Tull, Kinston, NC |
Second Floor Plans, Residence of Dr. Henry Tull, Kinston, NC |
Photograph, Possible Residence of Dr. Henry Tull, Kinston, NC |
|
First Floor Plans, Residence of Mr. J.B. Blades, New Bern, NC |
Second Floor Plans, Residence of Mr. J.B. Blades, New Bern, NC |
Watercolor Elevation Drawing, Residence of Mr. J.B. Blades, New Bern, NC |
|
Plans, Summer Residence of Mr. J.B. Blades, Morehead City, NC |
Photograph,Summer Residence of Mr. J.B. Blades, Morehead City, NC |
|
|
Plans, Residence of Mr. F.M. Clarke, Beaufort, NC |
Photograph, Possible Residence of F.M. Clarke, Beaufort, NC |
|
|
Plans, Residence of Mr. E.K. Bishop, New Bern, NC |
Photograph, Residence of Mr. E.K. Bishop, New Bern, NC |
|
|
First Floor Plans, Residence of Mr. W.B. Blades, New Bern, NC |
Second Floor Plans, Residence of Mr. W.B. Blades, New Bern, NC |
Photograph, Residence of Mr. W.B. Blades, New Bern, NC |
|
Photograph, Residence of Mr. W.B. Blades, New Bern, NC (second view) |
|
|
Plans, Masonic Opera House (proposed), New Bern, NC
Orchestra and Stage |
Plans, Masonic Opera House (proposed), New Bern, NC
Balcony and Gallery |
Plans, Longitudinal Section, Masonic Opera House (proposed), New Bern, NC |
Images scanned by John B. Green, III. Text prepared by
John B. Green, III and Victor T. Jones, Jr.
This page last edited on
August 21, 2018 .





